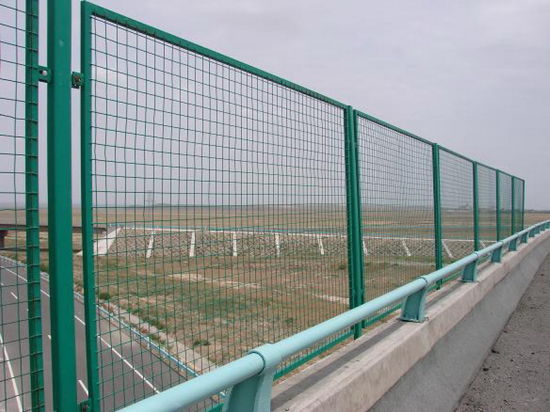Structural design requirements for fence mesh
Structural design requirements for fence mesh
The fence net consists of columns, diagonal braces, isolation nets, connectors, foundations, etc. It can be laid continuously with the entire isolation net; it can also be erected in pieces. When the entire isolation net is continuously laid, the continuous connection of the net and the column is generally carried out by means of a hook. The construction of the hook is shown in Figure 14.2-1. When the mesh is fixed on the outer frame, according to different wire mesh structures, welding, pressing, hanging, etc. are adopted. The mesh and the outer frame must be firmly connected, and the mesh surface is flat and tight.
The installation height of the fence network shall be determined according to the different terrain and the dense conditions of the villages and towns.
The construction of the fence network should consider its lateral stability under the action of wind. The column should not be bent during the tensioning tension of the construction installation, nor should it be dumped or deviated from the centerline during use. The columns of the fence mesh can be made of steel or reinforced concrete columns. The section size, the connection method of the diagonal braces and the depth of the foundation embedding can be determined by calculation according to different situations. The fencing net directly crosses the ditch and the corners of the head and the corner treatment of the reinforced concrete column can adopt the method of strengthening the concrete foundation to ensure its stability;
Fence nets should be opened at appropriate locations according to the needs of maintenance management. Doors should be provided at all openings to control access.
When the fence network encounters small ditches and small culverts with small flow, measures can be taken directly. Generally, methods can be used.
When the fence net is set in the undulating terrain, the ground can be rebuilt into a certain longitudinal slope, and the isolation design can be set along the slope.
-
 Caja de gaviones 08. 03, 2021
Caja de gaviones 08. 03, 2021 Dos usos comunes de la valla de malla ciclónica 04. 01, 2021
Dos usos comunes de la valla de malla ciclónica 04. 01, 2021 -
 Triangle iron European guardrail 09. 29, 2020
Triangle iron European guardrail 09. 29, 2020 Learn about metal decorative mesh 09. 24, 2020
Learn about metal decorative mesh 09. 24, 2020 How to choose high-quality metal decorative mesh 09. 24, 2020
How to choose high-quality metal decorative mesh 09. 24, 2020

- Teléfono: +86 311 83077076
- Correo electrónico: natalia@qunkun.net
- Skype: qunkunsales01
- WhatsApp: +8615533680669
- Añadir: No 69-70, el parque industrial de filtros del condado de Anping, Hebei China
















